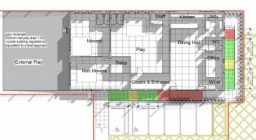Organising Working and Living

I obtained approval for this pre-school building near Settle initial drawings looked like and Noah’s Ark. The building was raised up by 500mm to avoid a 1000 year flood. Despite a Risk Assessment Flood report being available for the swimming pool extension next door the School had to pay over £2000 for a specific report that concluded the same as the swimming pool with one minor enhancement – [the electric sockets needed to be 40mm higher in the school when compared with the swimming pool because the pre-school children were a “higher risk category” than the swimming pool users] – Money not well spent but essential to get planning approval….
