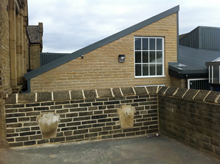
St Oswald’s Cof E (VA) Primary School has benefited form funding from various sources that have contributed to a significant uplift in the teaching environments. Funding for enlarging classrooms was successfully redirected in part and with permission, into new heating controls and new lighting as well as replacement ceilings and wcs. The works covered the whole building and has significantly reduced the carbon foot-print on an ongoing basis for years to come.
A new library filled in an awkward external niche. This has been furnished and stocked with new resources. The old library and other storage areas have been opened up to form new teaching spaces off circulation spaces and the provision of staircase connections to an existing basement and a new mezzanine have significantly increased the accessible storage space available for the wide curriculum. The whole building is approx 3,000m2 and originally had 160 different roof planes. AT the time the listed status cut both ways as this restricted what materials could be used on the older parts of the building whilst permitting Zero rating VAT on ALTERATIONS.
In the main floor plan below the blue is new works and the red is demolition works – a planned mezzanine was not however funded.
