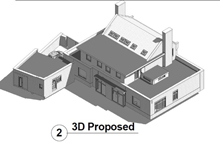Organising Working and Living

Works Progressing in part via Permitted Development Rights.
Here a very unusual 1930 house that was built with wrap around flat roof accommodation on the ground floor did not ever connect to its garden. The proposal includes opening up the ground floor to the garden for modern living and additional bedrooms above.
The original Flat roof and First Floor construction is soldier beams like beam and block floor without blocks – just beams. This house was also one of the first users not an innovative building product – plasterboard!
No Planning Application to date place….
