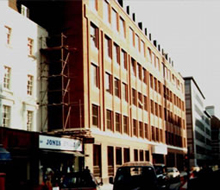
This office development had a long history of planning negotiations. Planning permission was obtained by other architects prior to our client purchasing the site.
T.N.P.P. was commissioned to take the building as designed, change its construction from in-situ brickwork and concrete frame to pre-cast panel brickwork and steel frame. This method of construction being more suitable for the fast-track method of building procurement that the client wished to use.
This fast-track system was based upon a contract/site management consultant team that controlled the site by letting of all works directly to specialists contractors.
The change of construction also coincided with a change to use national building regulations in inner London.