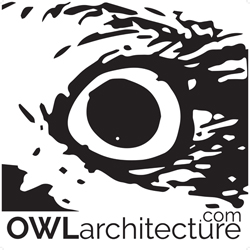Architectural Design from Leeds and Settle - Get the best advice before the Big Spend
After a series of inputs from other architects the client rescued this project with the assistance of OWLarchitecture.com
After looking at numerous roof support systems and aesthetic/massing options the The Planning Approved flying buttress/goal-post arrangement was dumped in favour of a cantilever structure and the inclusion of the garage conversion into the project.
