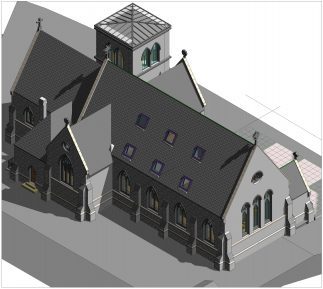
A previously completed church get a make over for the new owners.
Wasted bedroom volumes are used to extend basic bedrooms into luxury bedrooms with ensuites on the first floor
whilst the master bedroom is extended with a bridge room to form a “Bishops Nest” sitting room on the first floor
above “The New Twist” helical stair below running from ground to first floor only.