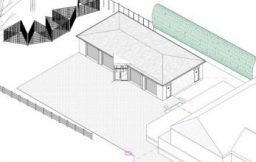
Developers do not have permitted development rights on dwellings that are under construction.
The PD right is reserved for the Homeowner when the property has come into in occupation.
Garden Buildings are generally limited to 2.5m to top of roof surface at eaves with monpitch up to 3m or dual pitch up to 4m. This is not the same as the 3m to top of roof surface at eaves on house extensions.
Here we looked to push the height terms with the addition of a pitch roof in pace of a permitted development mono-pitched roof that was granted at appeal via permitted development. Eventually we had a planning approval! The Garage is build over a previously installed Sustainable Urban Drainage System (SUDS) chamber that was requested for surface water run off for the newly built large dwelling.